CliffRidge Apartments - Apartment Living in Wynne, AR
About
Welcome to CliffRidge Apartments
850 Eldridge Avenue Wynne, AR 72396P: 870-238-7747 TTY: 711
F: 877-208-8734
Office Hours
Monday through Friday: 8:00 AM to 5:00 PM. Saturday and Sunday: Closed.
Your search for the perfect apartment in Wynne, Arkansas, has come to an end. Welcome home to CliffRidge Apartments! Our convenient location places you within close proximity to a variety of restaurants, shopping, entertainment, and some of the area’s best schools. We’re just minutes away from everything Cross County has to offer.
We seek to provide an enjoyable atmosphere inside and outside of your home. Our community features a play area for our youngest residents and a barbecue area perfect for entertaining everyone. Relax in the clubhouse or exercise your mind and body at our fitness center. Rest assured, our dedicated team is always ready to provide efficient and top-notch service whenever you need it. Come home to the life you’ve been searching for at CliffRidge Apartments in Wynne, AR.
Explore our newly renovated one, two, and three bedroom floor plans designed for your satisfaction. Our focus is on enhancing your lifestyle with thoughtful amenities. All apartments for rent showcase modern all-electric kitchens, stylish tile floors, and the convenience of in-home washers and dryers. CliffRidge Apartments combines quality and comfort for a home that is sure to exceed your expectations.
Floor Plans
1 Bedroom Floor Plan
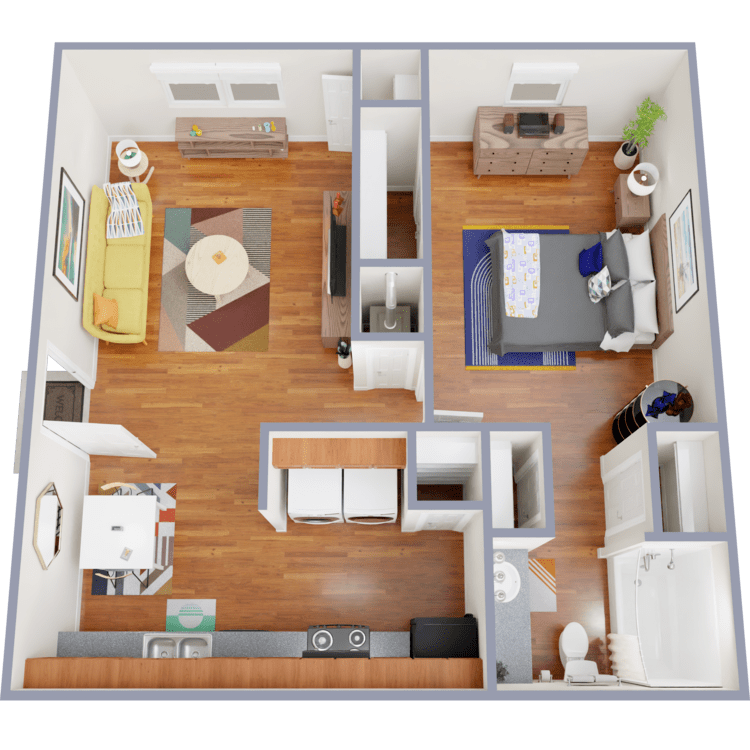
1 Bed 1 Bath
Details
- Beds: 1 Bedroom
- Baths: 1
- Square Feet: 640
- Rent: Call for details.
- Deposit: Based on Tenant Rent
Floor Plan Amenities
- All-electric Kitchen
- Ceiling Fans
- Central Air Conditioning and Heating
- Disability Access
- Dishwasher
- Extra Storage
- Microwave
- Mini Blinds
- Refrigerator
- Tile Floors
- Washer and Dryer in Home
* In select apartment homes
Floor Plan Photos
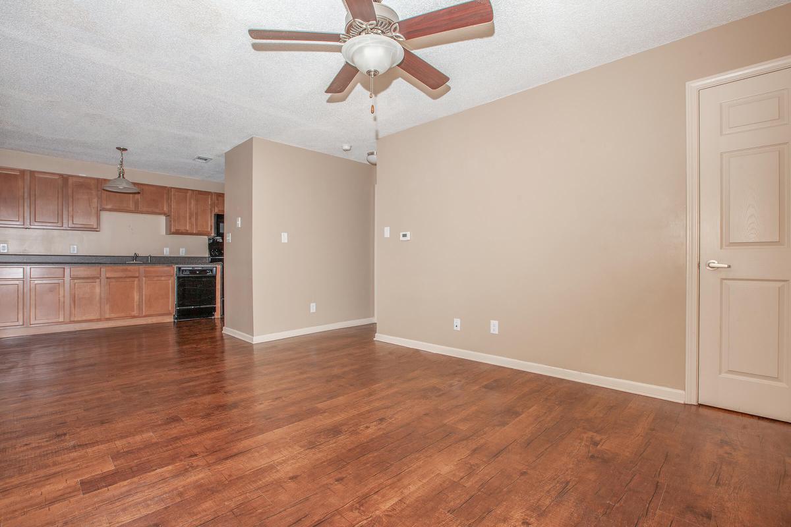
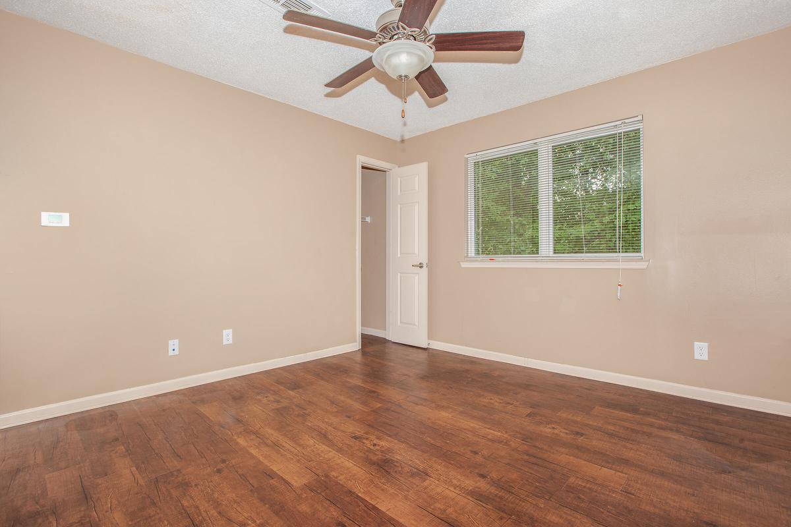
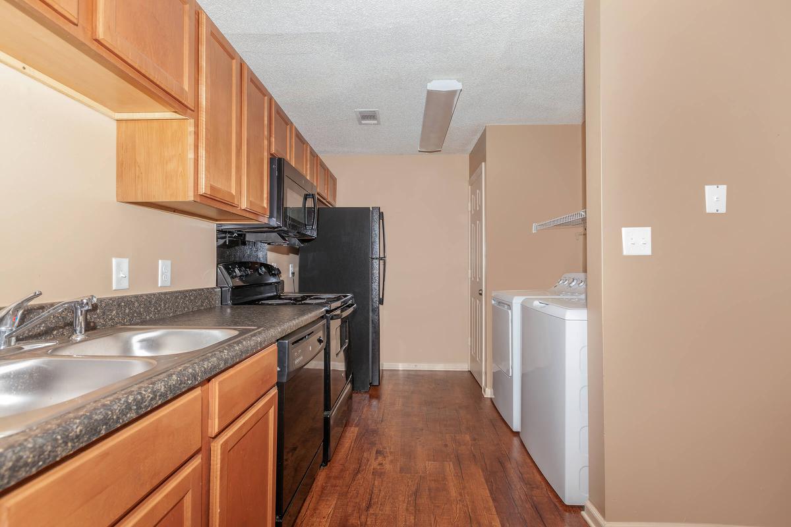
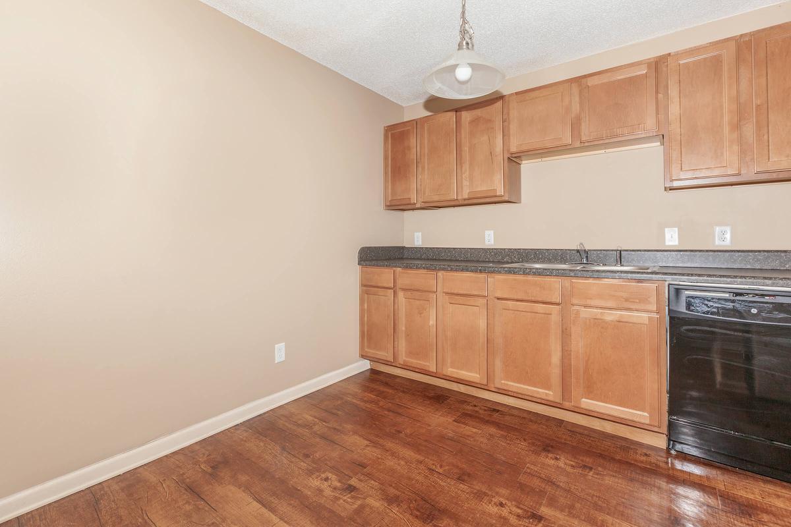
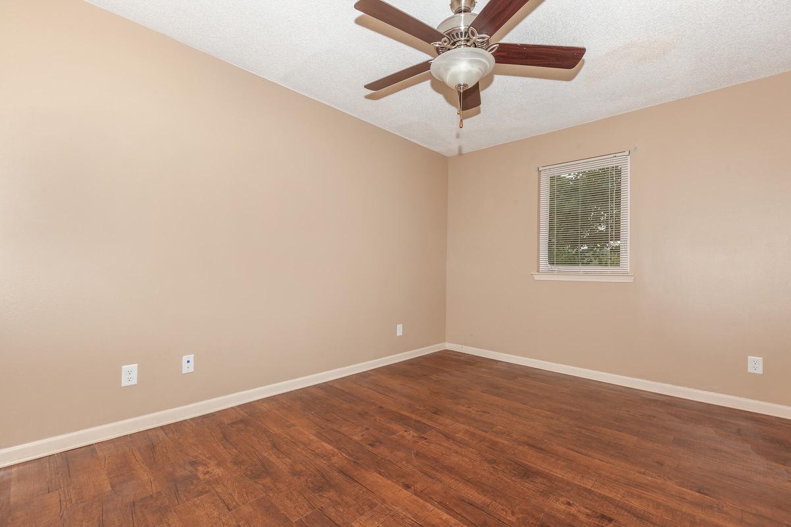
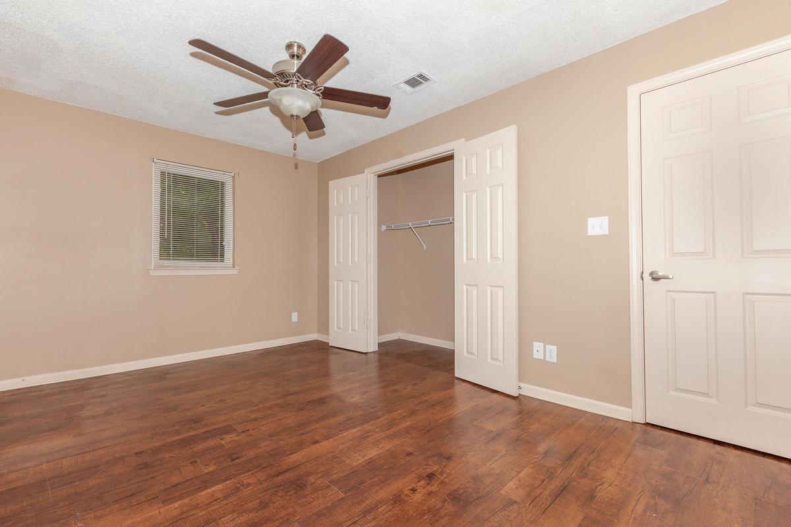
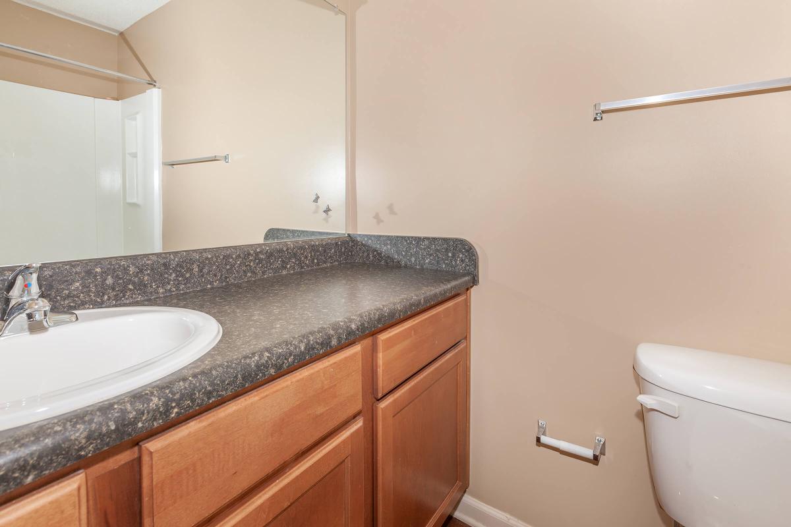
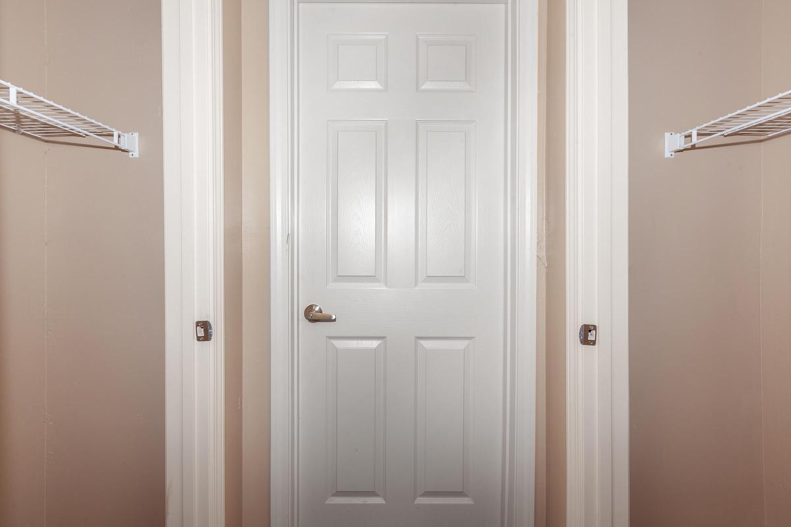
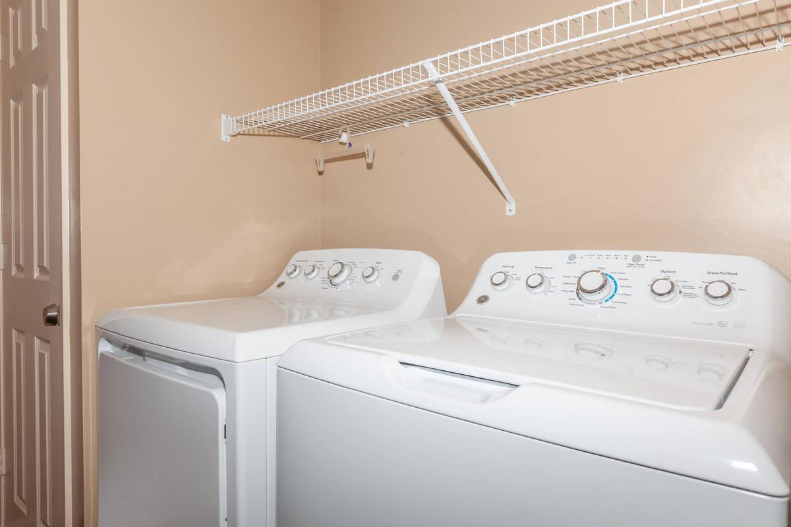
2 Bedroom Floor Plan
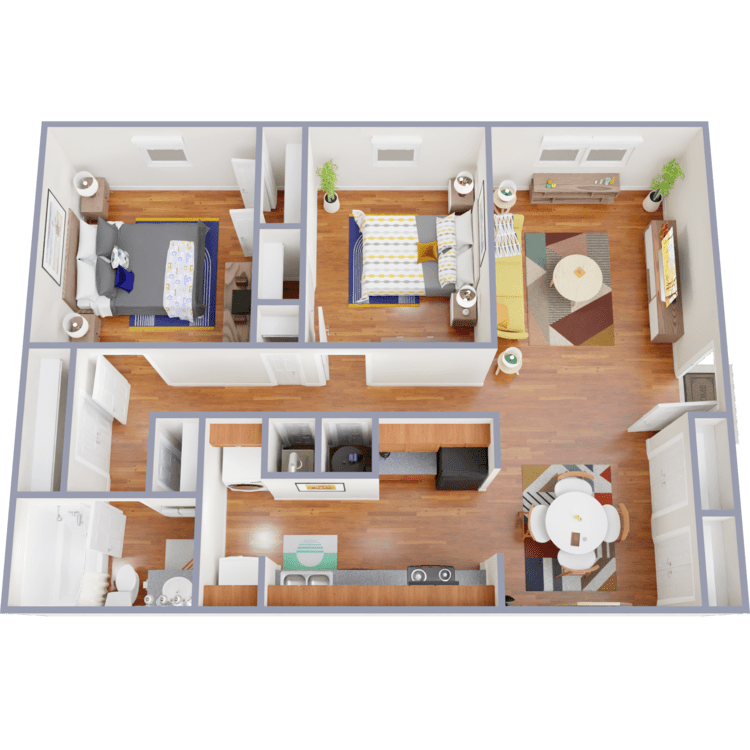
2 Bed 1 Bath
Details
- Beds: 2 Bedrooms
- Baths: 1
- Square Feet: 865
- Rent: Call for details.
- Deposit: Based on Tenant Rent
Floor Plan Amenities
- All-electric Kitchen
- Ceiling Fans
- Central Air Conditioning and Heating
- Disability Access
- Dishwasher
- Extra Storage
- Microwave
- Mini Blinds
- Refrigerator
- Tile Floors
- Washer and Dryer in Home
* In select apartment homes
Floor Plan Photos
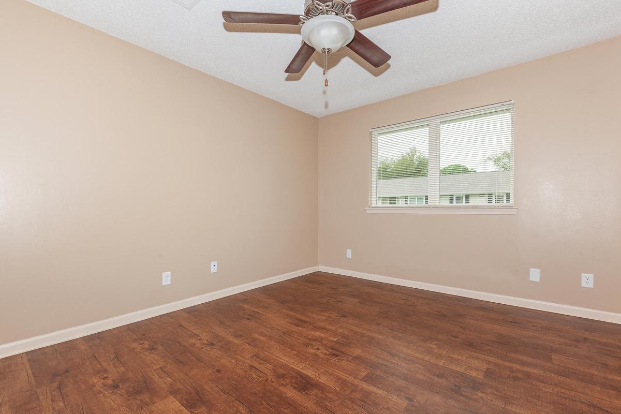
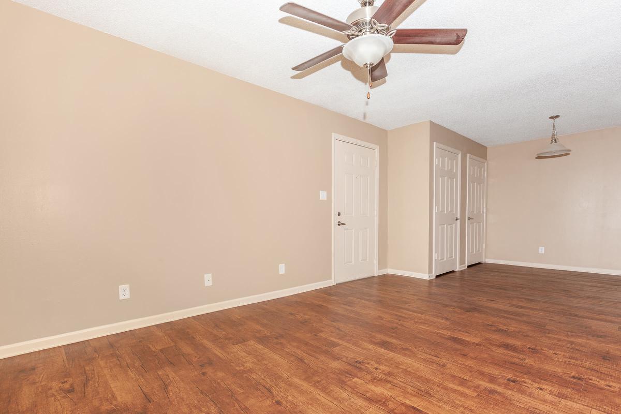
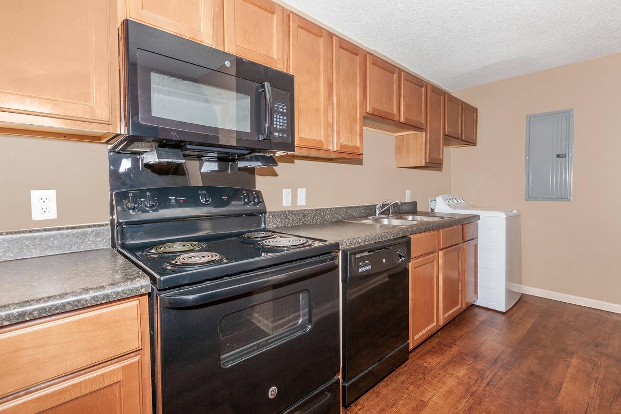
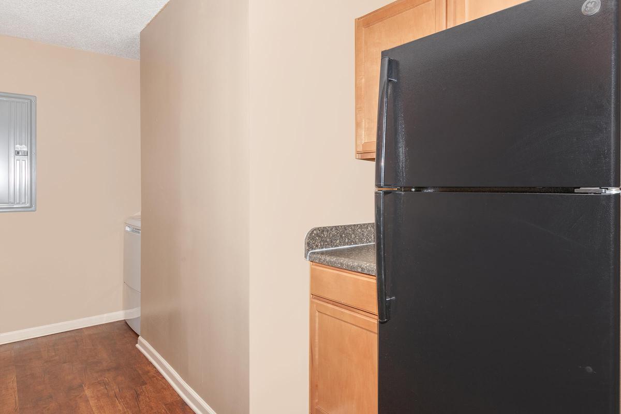
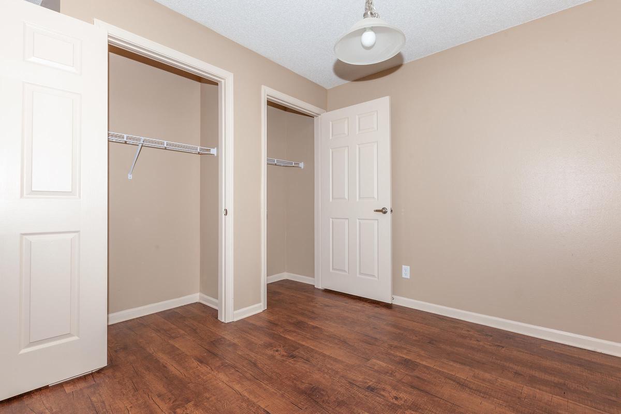
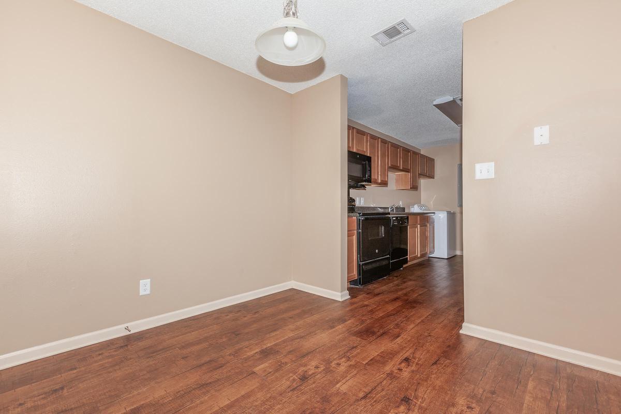
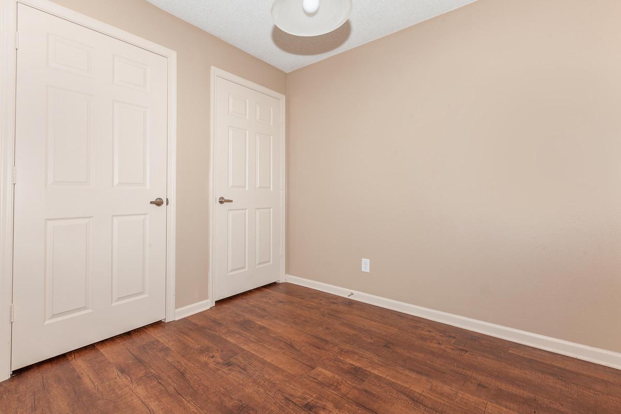
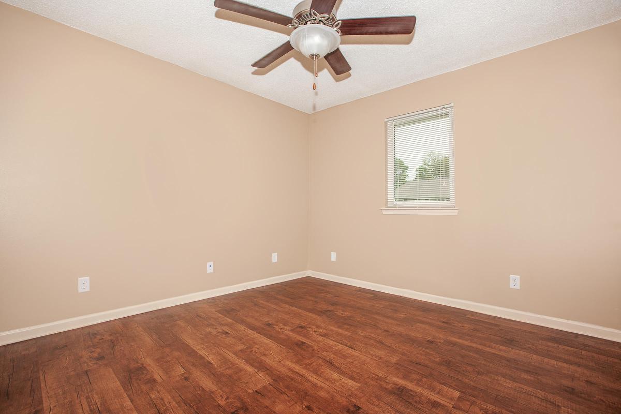
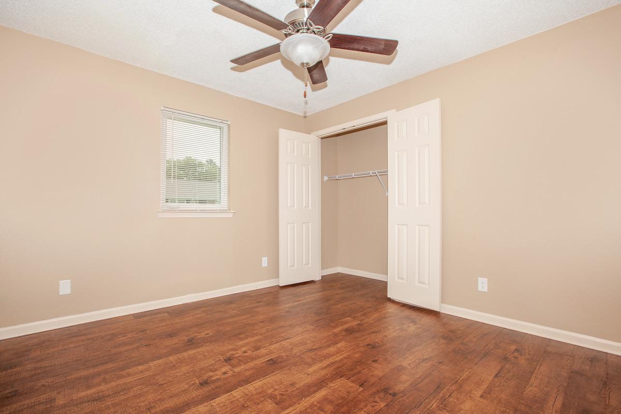
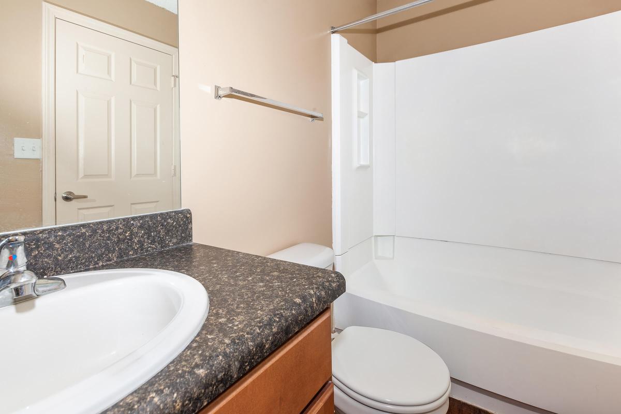
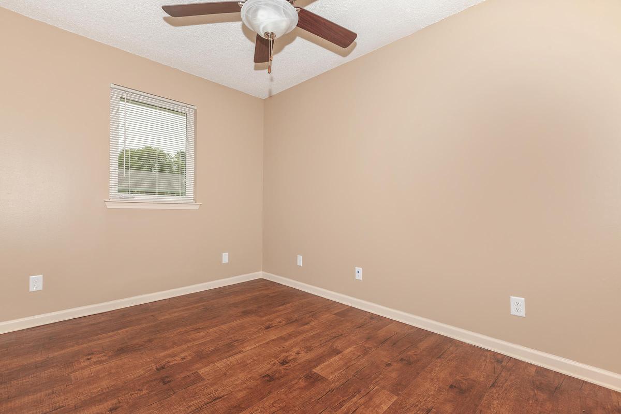
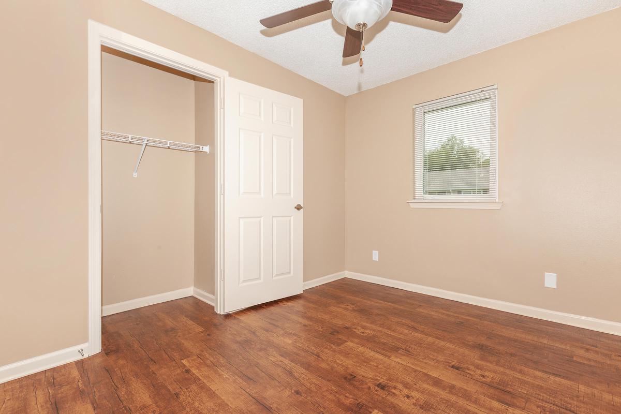
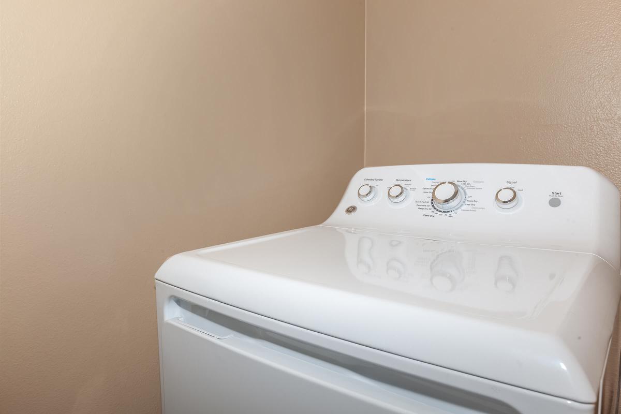
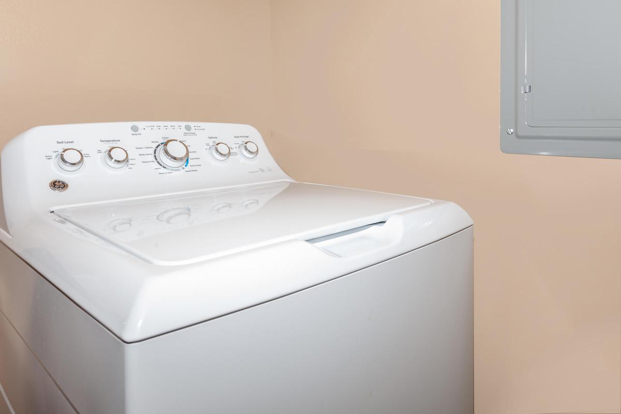
3 Bedroom Floor Plan
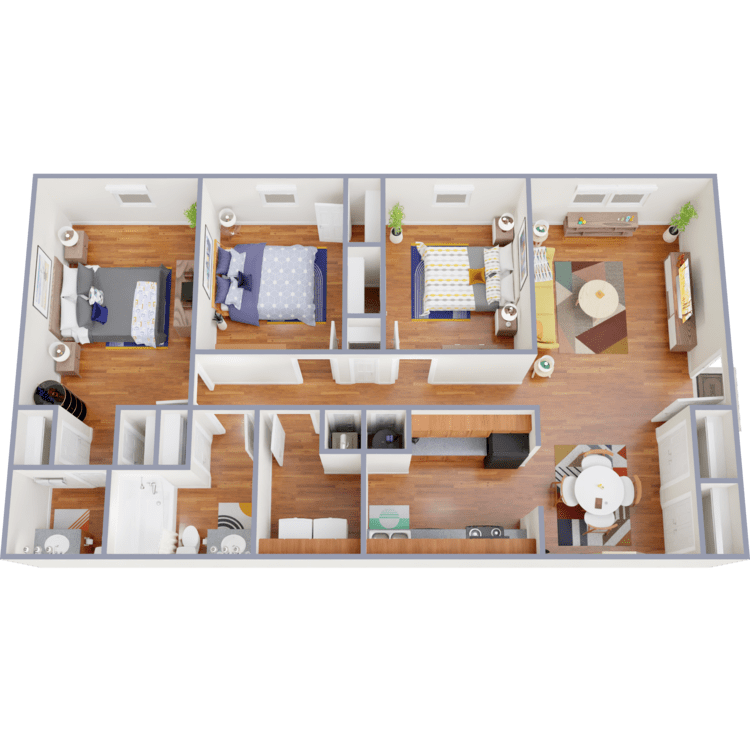
3 Bed 1.5 Bath
Details
- Beds: 3 Bedrooms
- Baths: 1.5
- Square Feet: 1120
- Rent: Call for details.
- Deposit: Based on Tenant Rent
Floor Plan Amenities
- All-electric Kitchen
- Ceiling Fans
- Central Air Conditioning and Heating
- Disability Access
- Dishwasher
- Extra Storage
- Microwave
- Mini Blinds
- Refrigerator
- Tile Floors
- Washer and Dryer in Home
* In select apartment homes
Show Unit Location
Select a floor plan or bedroom count to view those units on the overhead view on the site map. If you need assistance finding a unit in a specific location please call us at 870-238-7747 TTY: 711.
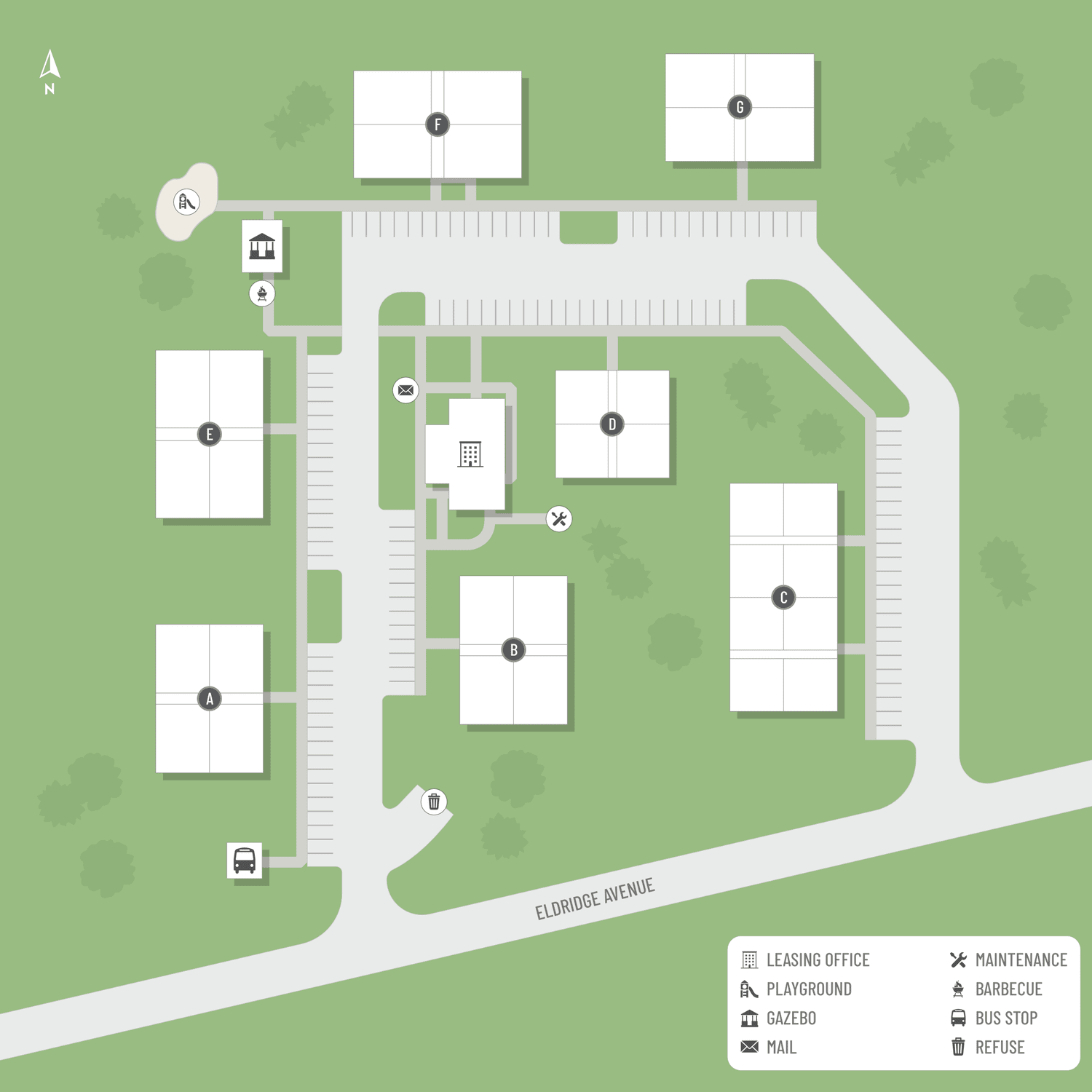
Unit:
- 1 Bed, 1 Bath
- Availability:Now
- Rent:$771
- Square Feet:640
- Floor Plan:1 Bed 1 Bath
Unit:
- 1 Bed, 1 Bath
- Availability:Now
- Rent:$771
- Square Feet:640
- Floor Plan:1 Bed 1 Bath
Unit:
- 1 Bed, 1 Bath
- Availability:Now
- Rent:$771
- Square Feet:640
- Floor Plan:1 Bed 1 Bath
Unit:
- 2 Bed, 1 Bath
- Availability:Now
- Rent:$850
- Square Feet:865
- Floor Plan:2 Bed 1 Bath
Unit:
- 2 Bed, 1 Bath
- Availability:Now
- Rent:$850
- Square Feet:865
- Floor Plan:2 Bed 1 Bath
Unit:
- 3 Bed, 1.5 Bath
- Availability:Now
- Rent:$1007
- Square Feet:1120
- Floor Plan:3 Bed 1.5 Bath
Unit:
- 3 Bed, 1.5 Bath
- Availability:Now
- Rent:$1007
- Square Feet:1120
- Floor Plan:3 Bed 1.5 Bath
Unit:
- 3 Bed, 1.5 Bath
- Availability:Now
- Rent:$1007
- Square Feet:1120
- Floor Plan:3 Bed 1.5 Bath
Amenities
Explore what your community has to offer
Community Amenities
- Beautiful Landscaping
- Children's Play Area
- Clubhouse
- Copy and Fax Services
- Disability Access
- Easy Access to Shopping
- Laundry Facility
- On-call and On-site Maintenance
- Picnic Area with Barbecue
- Public Parks Nearby
- Section 8 Welcome
- State-of-the-art Fitness Center
Apartment Features
- All-electric Kitchen
- Ceiling Fans
- Central Air Conditioning and Heating
- Dishwasher
- Extra Storage
- Microwave
- Mini Blinds
- Refrigerator
- Tile Floors
- Washer and Dryer in Home
Pet Policy
Please Call for Pet Policy Information.
Photos
Amenities
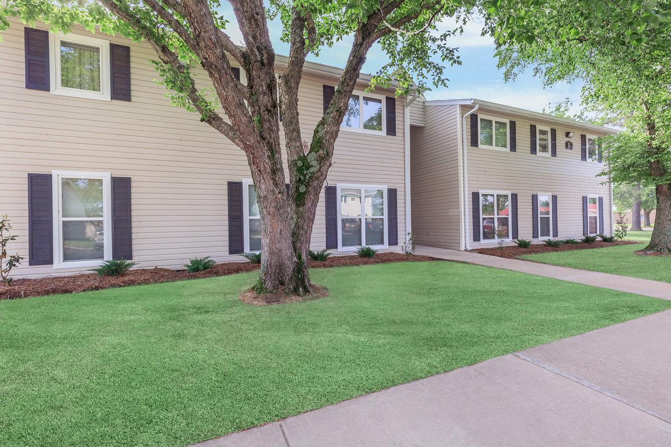
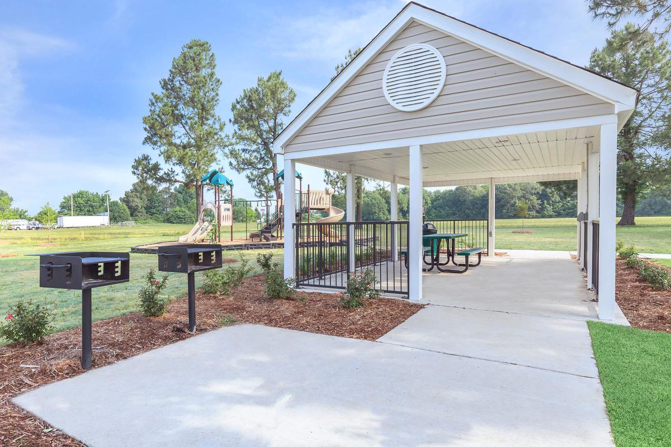
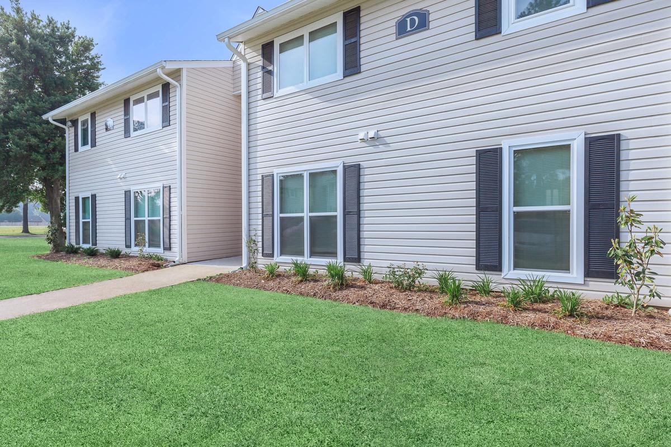
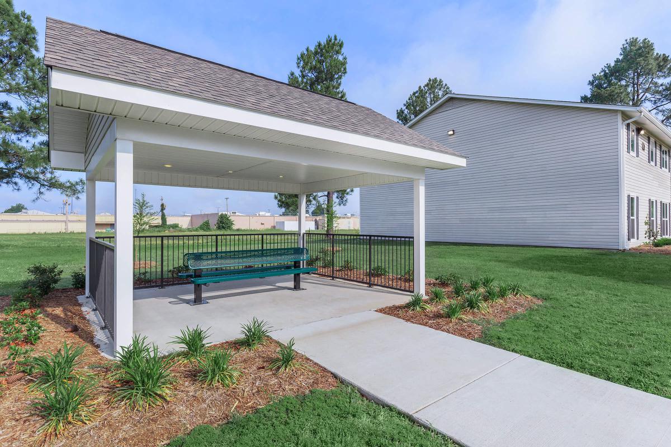
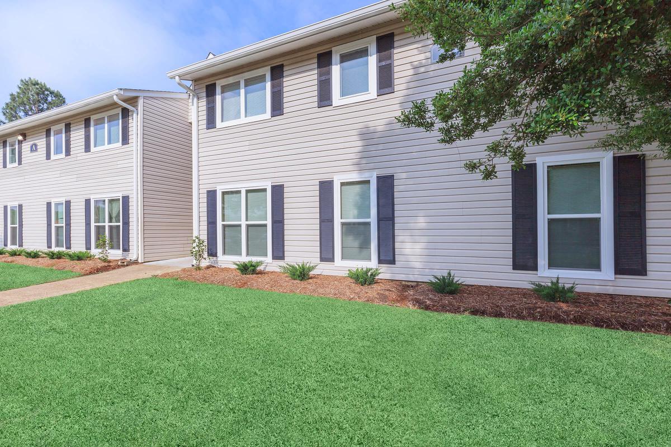
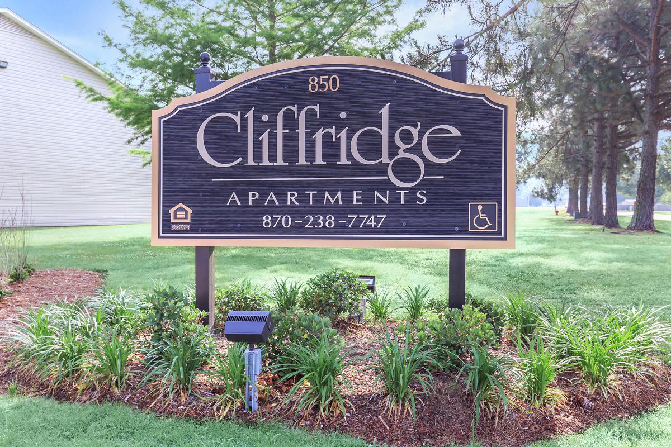
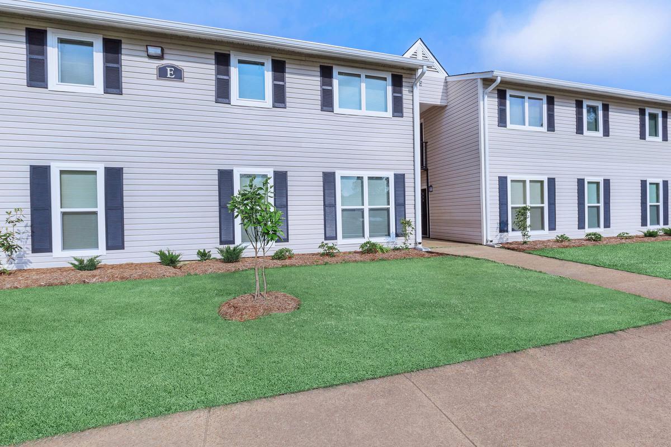
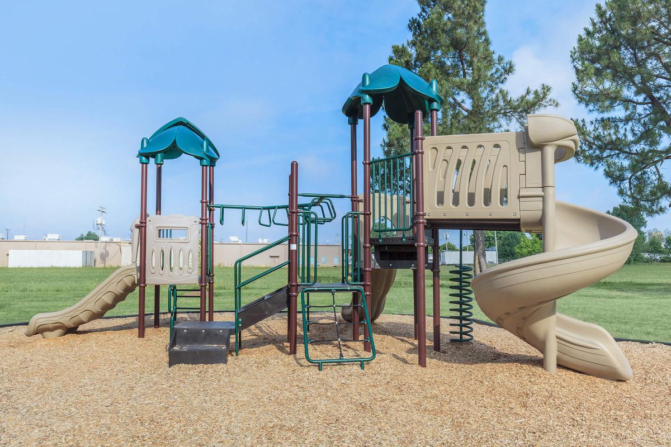
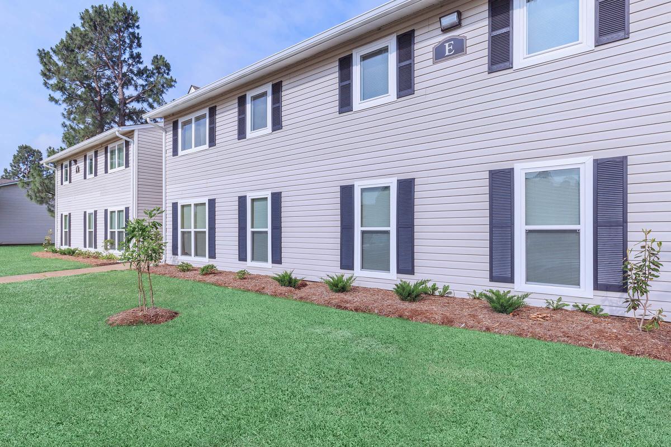
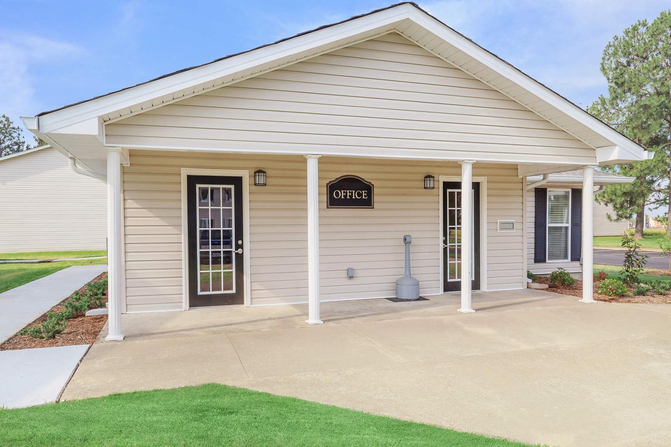
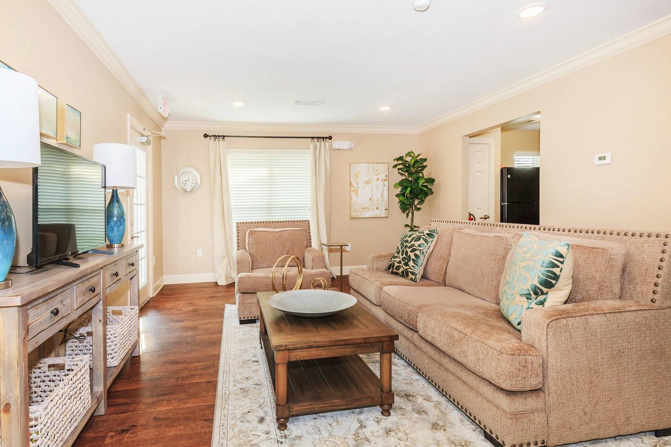
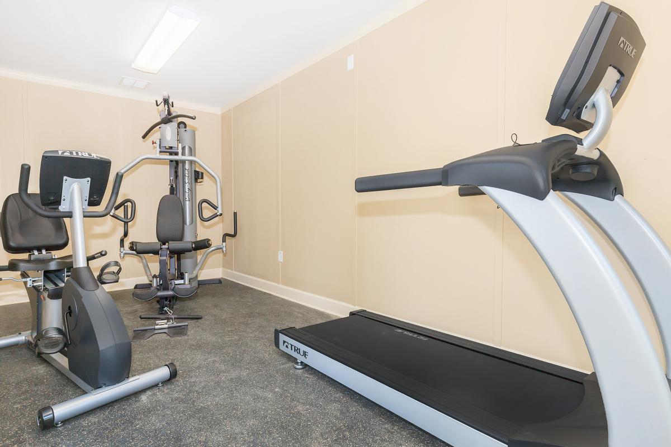
1 Bed 1 Bath









2 Bed 1 Bath














Neighborhood
Points of Interest
CliffRidge Apartments
Located 850 Eldridge Avenue Wynne, AR 72396Bank
Cinema
Elementary School
Entertainment
Fitness Center
Grocery Store
High School
Hospital
Library
Middle School
Park
Post Office
Restaurant
Salons
Shopping
University
Contact Us
Come in
and say hi
850 Eldridge Avenue
Wynne,
AR
72396
Phone Number:
870-238-7747
TTY: 711
Fax: 877-208-8734
Office Hours
Monday through Friday: 8:00 AM to 5:00 PM. Saturday and Sunday: Closed.